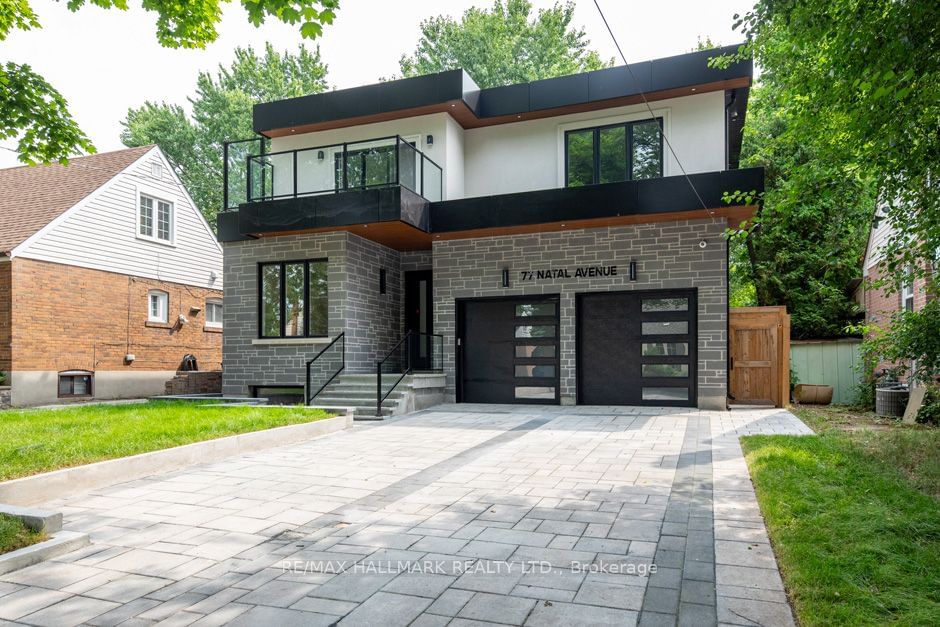$1,999,900
4+2-Bed
6-Bath
Listed on 8/20/24
Listed by RE/MAX HALLMARK REALTY LTD.
Step into this exquisite modern home, ideally situated on one of the most sought-after streets in Cliffside Village. This residence boasts an expansive 43 x 124-foot lot and timeless elegance and contemporary allure. Upon entry, you'll be greeted by soaring high ceilings and a gracious formal living room adorned with beautiful hardwood floors. A convenient 3-piece washroom leads to the heart of the homea stunning open-concept kitchen featuring luxurious marble floors, sumptuous counters, and top-of-the-line appliances. The kitchen seamlessly flows into a spacious family room with a cozy fireplace and access to a delightful sun deck. Ascending to the second floor, natural light floods the space through elegant skylights. The primary bedroom is a true sanctuary, featuring a private balcony, a lavish 5-piece ensuite, and an oversized walk-in closetproviding an idyllic retreat. Downstairs, the beautifully finished legal basement in-law suite offers two bedrooms, a well-appointed kitchen, and two additional washrooms. With a separate entrance and laundry facilities, this space provides flexibility and privacy for various living arrangements. Parking is a breeze with a built-in garage accommodating two cars and four additional parking spaces on the private drive. This home offers a perfect blend of luxury, comfort, and practicalitya gem in a coveted neighbourhood. This location conveniently provides access to various amenities, including the Scarb Go Train, Cliffside Plaza, Starbucks, Rosetta McClain Park, TTC, and the Bluffs.
To view this property's sale price history please sign in or register
| List Date | List Price | Last Status | Sold Date | Sold Price | Days on Market |
|---|---|---|---|---|---|
| XXX | XXX | XXX | XXX | XXX | XXX |
| XXX | XXX | XXX | XXX | XXX | XXX |
E9262004
Detached, 2-Storey
8+7
4+2
6
2
Built-In
8
Central Air
Apartment, Fin W/O
Y
Brick, Stucco/Plaster
Forced Air
Y
$3,800.00 (2023)
124.62x43.55 (Feet)
